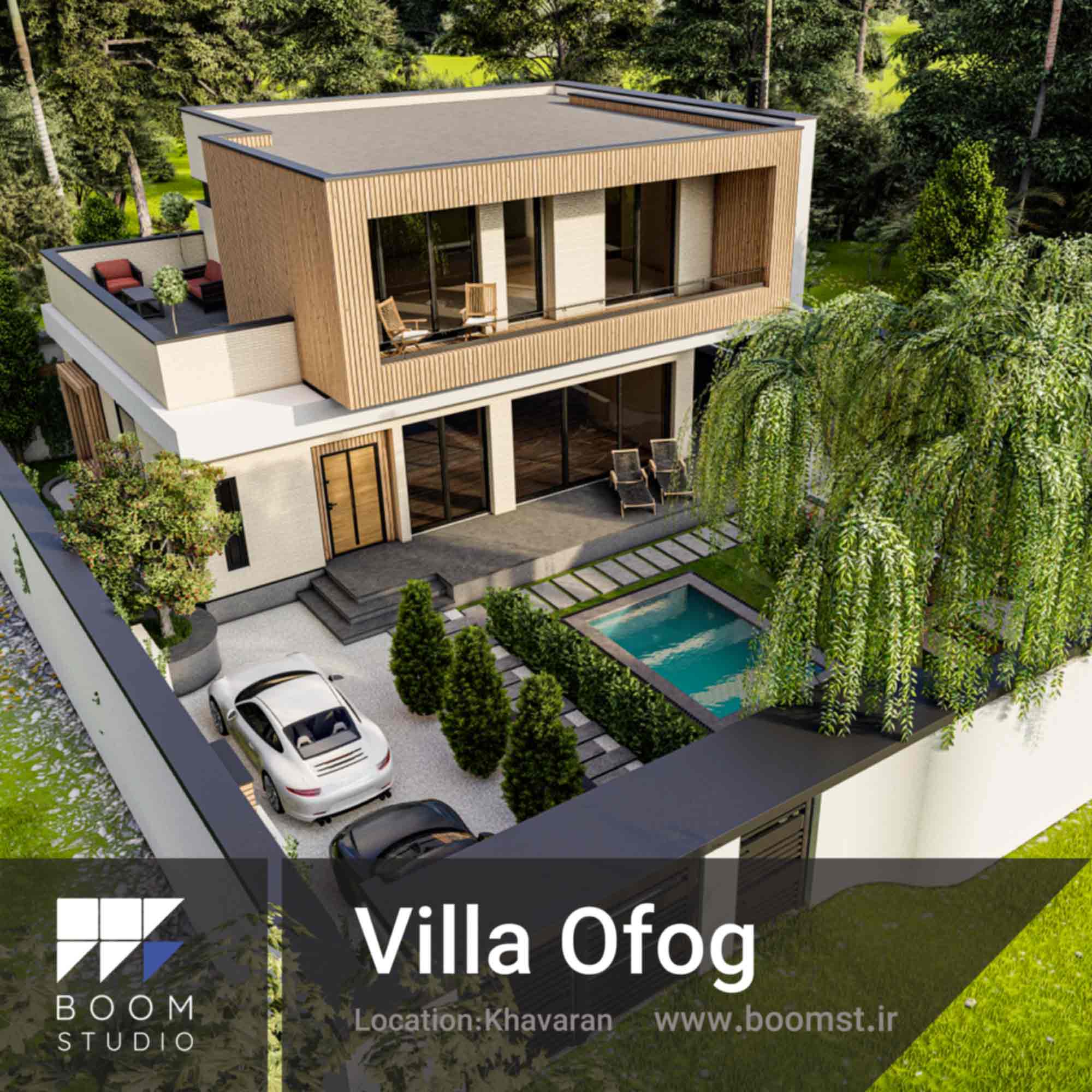
Ofog Villa:
Phone number: 33332930 – 041 09223654069
Address: Tabriz, Valiasr, Atlas commercial Complex, 10th Floor, No. 16
Project specifications:
Employer: Mr. Godrati
Area: 410 m²
Location: Khavaran
Year: 2020
About Project:
The Ofogh Villa is designed in a 410 square meters land, with two floors with modern design and in a foundation space of 180 square meters. Considering the limited field in this project, we intended the main view from the top floor to be limited to the one side with better and vaster sight. So, there is more emphasis on the first floor balcony and the view from the sides is practically limited to frame the landscape.
Video of the project:


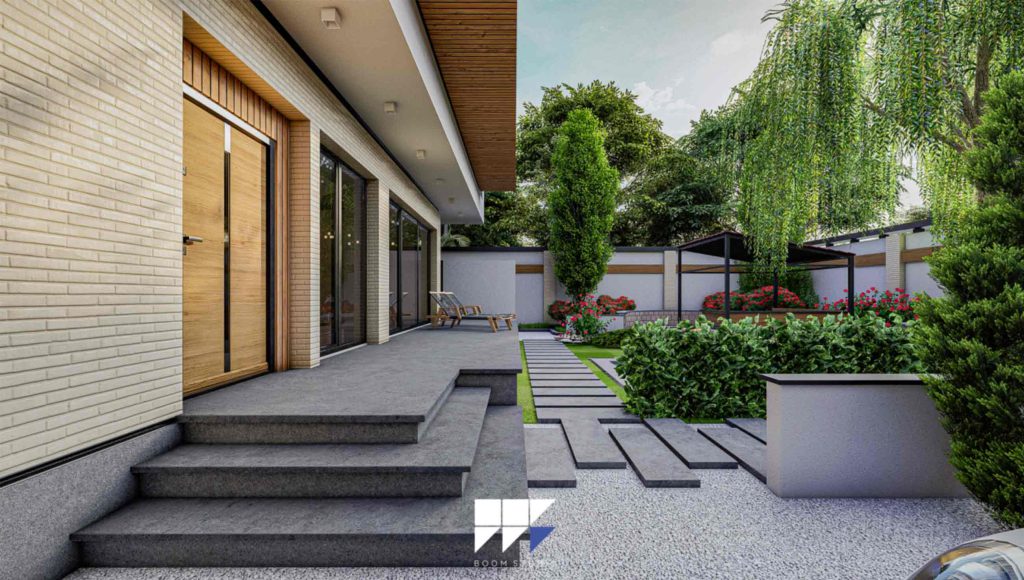
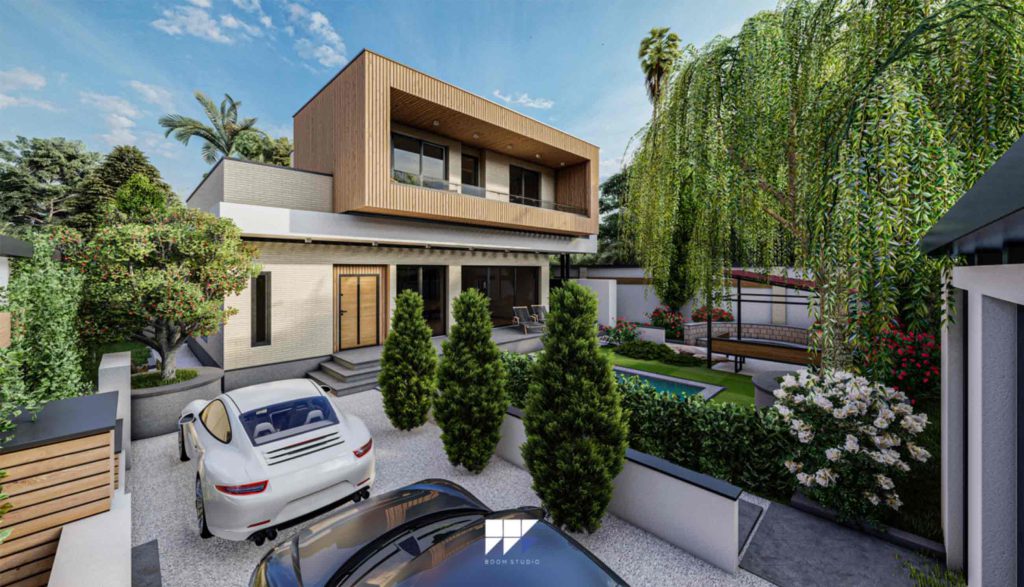
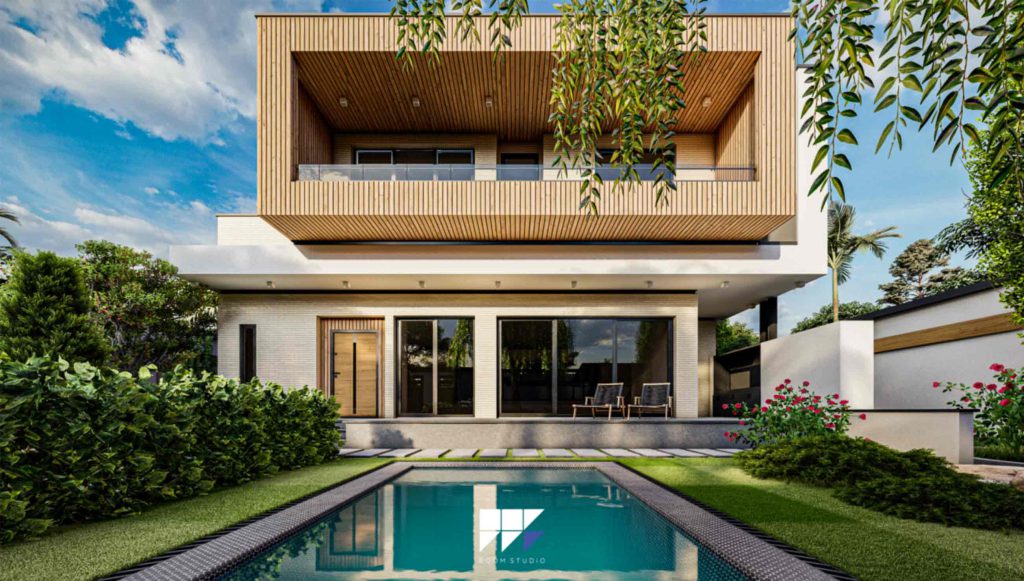
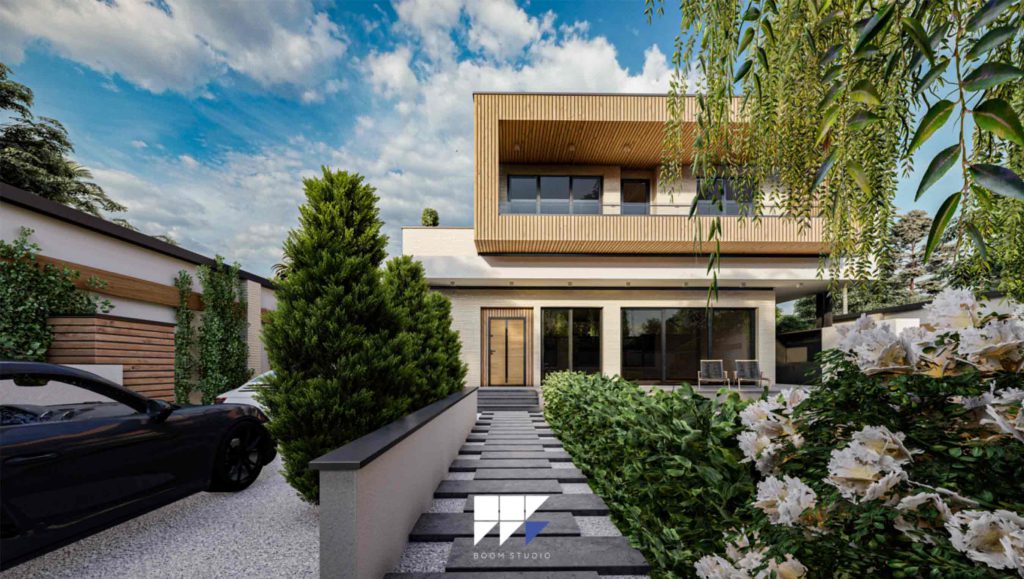
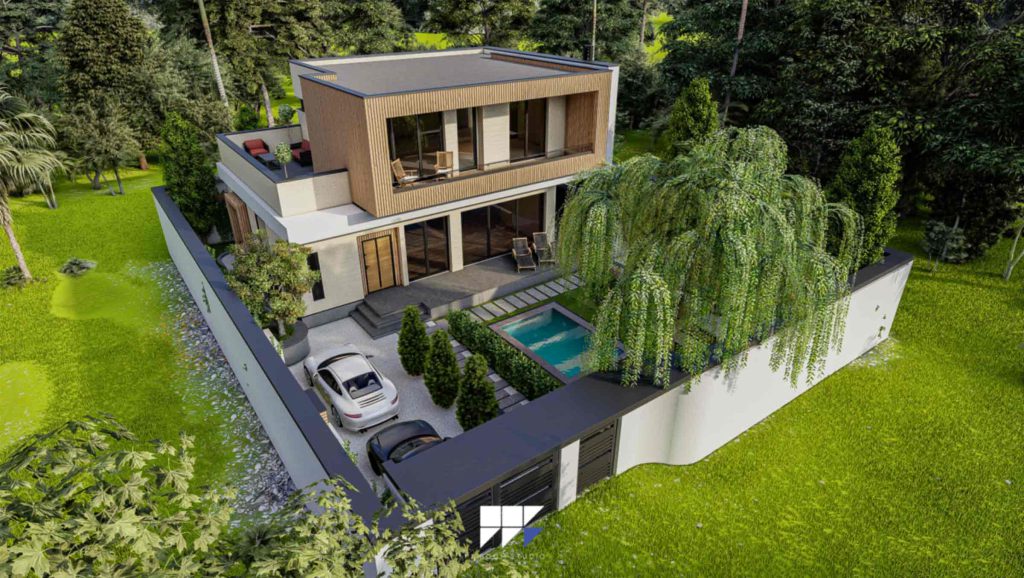
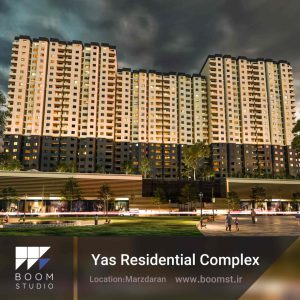
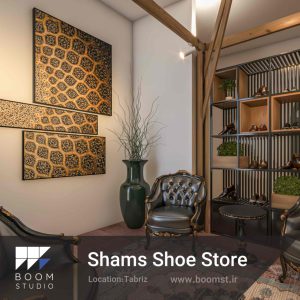
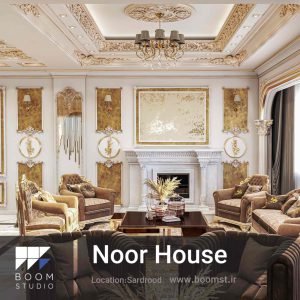
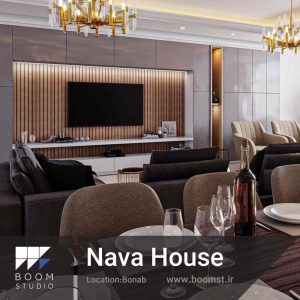
 Website design and support
Company
Website design and support
Company
